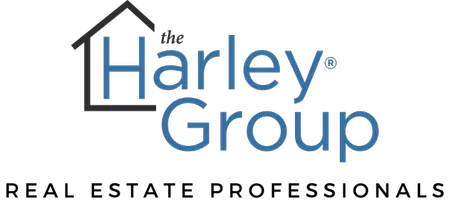GET MORE INFORMATION
$ 635,000
$ 649,000 2.2%
3 Beds
2 Baths
1,400 SqFt
$ 635,000
$ 649,000 2.2%
3 Beds
2 Baths
1,400 SqFt
Key Details
Sold Price $635,000
Property Type Single Family Home
Sub Type Single Family Residence
Listing Status Sold
Purchase Type For Sale
Square Footage 1,400 sqft
Price per Sqft $453
Subdivision Pr City Limits West(120)
MLS Listing ID NS24183492
Sold Date 01/15/25
Bedrooms 3
Full Baths 2
HOA Y/N No
Year Built 1951
Lot Size 6,033 Sqft
Property Description
Location
State CA
County San Luis Obispo
Area Pric - Pr Inside City Limit
Rooms
Main Level Bedrooms 2
Interior
Interior Features Built-in Features, Separate/Formal Dining Room, Open Floorplan, Galley Kitchen, Main Level Primary, Primary Suite
Heating Wall Furnace
Cooling Wall/Window Unit(s)
Flooring Wood
Fireplaces Type None
Fireplace No
Appliance Gas Range
Laundry Inside, Laundry Room
Exterior
Parking Features Driveway, Garage Faces Front
Garage Spaces 1.0
Garage Description 1.0
Pool None
Community Features Urban
Utilities Available Electricity Connected, Natural Gas Connected, Sewer Connected
View Y/N Yes
View Neighborhood, Trees/Woods
Porch Patio
Attached Garage Yes
Total Parking Spaces 1
Private Pool No
Building
Lot Description Back Yard, Front Yard, Sloped Up, Yard
Story 2
Entry Level Two
Sewer Public Sewer
Water Public
Level or Stories Two
New Construction No
Schools
School District Paso Robles Joint Unified
Others
Senior Community No
Tax ID 009061028
Acceptable Financing Cash, Cash to New Loan, Conventional, 1031 Exchange
Listing Terms Cash, Cash to New Loan, Conventional, 1031 Exchange
Financing FHA
Special Listing Condition Standard

Bought with Jane Karney • Stable Properties
GET MORE INFORMATION
Partner | Lic# 01999105






