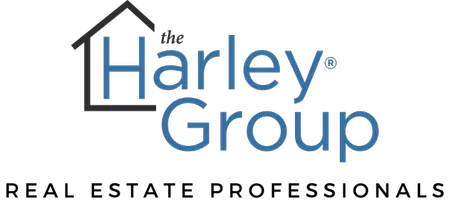4 Beds
3 Baths
2,356 SqFt
4 Beds
3 Baths
2,356 SqFt
Key Details
Property Type Single Family Home
Sub Type Single Family Residence
Listing Status Active
Purchase Type For Sale
Square Footage 2,356 sqft
Price per Sqft $381
Subdivision Pr Lake Nacimiento(230)
MLS Listing ID NS24243511
Bedrooms 4
Full Baths 2
Half Baths 1
HOA Y/N No
Year Built 1975
Lot Size 7.700 Acres
Property Sub-Type Single Family Residence
Property Description
Step inside to an open-concept floorplan featuring a recently renovated kitchen with granite countertops, custom cabinetry, and stainless steel appliances. The dining room is bathed in natural light, thanks to its abundant windows and French doors. In the living room, you'll find a striking wood-burning fireplace with a gorgeous stacked stone surround and glass doors leading to an expansive deck, where you can soak in serene views of the cove.
The original cabin, constructed from pre-World War II-era logs, now offers a unique and special blend of historic charm and stylish modern upgrades and conveniences.
On the lower level, you'll also discover your primary retreat with a walk-in closet complete with organizers, plus a spacious en-suite bathroom with custom tilework and a glass-enclosed shower. A convenient powder room with a beautiful vanity and a large laundry room round out the lower level.
Upstairs, you'll find two additional bedrooms, a full bathroom, and a bonus room that could easily serve as a 4th bedroom. From this level, enjoy sweeping views of the surrounding mountains, forest, and the sparkling waters of the cove, as well as Lake Nacimiento in the distance.
Outside, relax on your newly constructed deck or paver patio, where you can take in the sights and sounds of nature in this tranquil, secluded setting. The acreage is dotted with oaks, a seasonal creek and offers room to expand, as well.
Additional negotiable items offered separately include select furnishings, washer, dryer, freezer, and dock. The property also features 2 storage sheds and covered parking for both vehicles and your boat. "The Point" day-use picnic park and launch area is just a few minutes away, making it easy to enjoy your lake days.
You'll also love the drive drive to your serene retreat, which takes you through the scenic vineyards and rolling hills of Paso Robles wine country. Don't miss this one-of-a-kind property—call today!
Location
State CA
County San Luis Obispo
Area Prnw - Pr North 46-West 101
Rooms
Main Level Bedrooms 1
Interior
Interior Features Granite Counters, High Ceilings, Main Level Primary
Heating Forced Air
Cooling Central Air
Flooring Carpet, Tile
Fireplaces Type Living Room, Wood Burning
Fireplace Yes
Appliance Dishwasher, Electric Range, Disposal, Microwave, Trash Compactor
Laundry Laundry Room
Exterior
Parking Features Attached Carport, Covered
Pool None
Community Features Mountainous, Rural, Water Sports
Waterfront Description Lake Front,Lake Privileges
View Y/N Yes
View Lake
Private Pool No
Building
Lot Description Secluded
Dwelling Type House
Story 2
Entry Level Two
Sewer Septic Tank
Water Well
Level or Stories Two
New Construction No
Schools
School District Paso Robles Joint Unified
Others
Senior Community No
Tax ID 080112027
Acceptable Financing Cash to New Loan
Listing Terms Cash to New Loan
Special Listing Condition Standard
Virtual Tour https://youtu.be/vkgxdTc3H6E

GET MORE INFORMATION
Partner | Lic# 01999105






