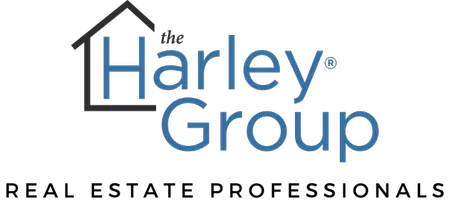3 Beds
2 Baths
1,986 SqFt
3 Beds
2 Baths
1,986 SqFt
Key Details
Property Type Single Family Home
Sub Type Single Family Residence
Listing Status Active
Purchase Type For Sale
Square Footage 1,986 sqft
Price per Sqft $618
Subdivision Pr Lake Nacimiento(230)
MLS Listing ID NS25122085
Bedrooms 3
Full Baths 2
Condo Fees $150
HOA Fees $150/mo
HOA Y/N Yes
Year Built 2014
Lot Size 0.528 Acres
Property Sub-Type Single Family Residence
Property Description
Step outside to your private backyard oasis with a pool (programmable lighting and waterfalls), outdoor firepit, and outdoor kitchen with surround sound and TV mounts—ideal for entertaining or relaxing under the stars.
Enjoy a fully finished garage with epoxy floors, a 12'x10'x36' boat garage, plus RV and side yard parking. Low-maintenance landscaping means more time to enjoy the lake life. Just minutes from the water, this home blends comfort, convenience, and charm in one easy-living package.
Location
State CA
County San Luis Obispo
Area Prnw - Pr North 46-West 101
Zoning RSF
Rooms
Main Level Bedrooms 3
Interior
Interior Features Open Floorplan, All Bedrooms Down
Cooling Central Air
Fireplaces Type Living Room, Propane
Inclusions Furnishings, household items, refrig, W/D
Fireplace Yes
Laundry Laundry Room
Exterior
Garage Spaces 3.0
Garage Description 3.0
Pool Pool Cover, Private, Association
Community Features Dog Park, Hiking, Horse Trails, Stable(s), Lake, Water Sports
Utilities Available Propane
Amenities Available Controlled Access, Dock, Dog Park, Horse Trail(s), Meeting Room, Meeting/Banquet/Party Room, Picnic Area, Playground, Pickleball, Pool, Recreation Room, Security, Tennis Court(s), Trail(s)
View Y/N Yes
View Hills
Attached Garage Yes
Total Parking Spaces 3
Private Pool Yes
Building
Lot Description 0-1 Unit/Acre, Greenbelt, Landscaped
Dwelling Type House
Story 1
Entry Level One
Sewer Private Sewer
Water See Remarks
Level or Stories One
New Construction No
Schools
School District Paso Robles Joint Unified
Others
HOA Name Heritage Ranch Homeowners Association
Senior Community No
Tax ID 012199015
Acceptable Financing Cash to New Loan
Horse Feature Riding Trail
Listing Terms Cash to New Loan
Special Listing Condition Standard

GET MORE INFORMATION
Partner | Lic# 01999105






