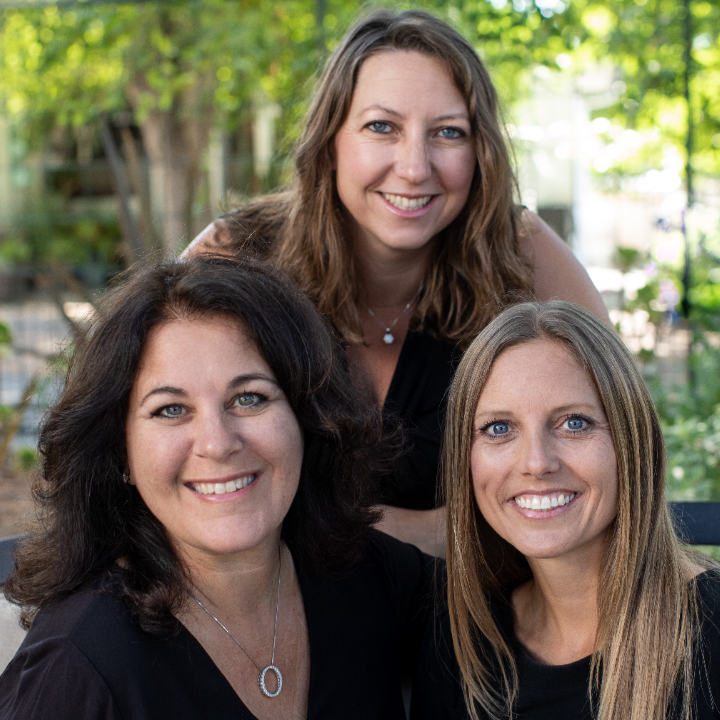$615,000
$618,000
0.5%For more information regarding the value of a property, please contact us for a free consultation.
4 Beds
3 Baths
1,913 SqFt
SOLD DATE : 11/08/2019
Key Details
Sold Price $615,000
Property Type Single Family Home
Sub Type Single Family Residence
Listing Status Sold
Purchase Type For Sale
Square Footage 1,913 sqft
Price per Sqft $321
Subdivision Pr City Limits East(110)
MLS Listing ID NS19219604
Sold Date 11/08/19
Bedrooms 4
Full Baths 3
HOA Y/N No
Year Built 1938
Lot Size 0.530 Acres
Property Sub-Type Single Family Residence
Property Description
Looking for something with character? Check out this charming Spanish style home built circa 1930’s that has been tastefully updated over the years. Situated on nearly 1/2 of an acre, you will find this well maintained home offering 1900+/-sqft of living space. The upper level of this home offers the main living area, kitchen and 3 bedrooms, including the master suite. As you walk through the front door, you are met with hardwood floors, coved ceilings and textured finish to the walls. Observe the westerly views from the living, dining, kitchen and front veranda. Updated kitchen includes granite counters, soft glide drawers, stainless steel appliance package, pot-filler above the 5 burner gas range and mini-wine refrigerator. The master suite features a separate soaking tub and walk in closet. The lower level offers a bonus room with its own bath and private entrance that could be used as additional guest quarters. If you are looking for an outdoor entertaining area, there are multiple to choose from. You may enjoy the sunshade for the evening views or perhaps the covered space with the fireplace? Perhaps the picnic area accented by string lights or the mornings on the paver patio? This is not your everyday tract home!
Location
State CA
County San Luis Obispo
Area Pric - Pr Inside City Limit
Zoning R1
Rooms
Main Level Bedrooms 3
Interior
Interior Features Granite Counters
Heating Forced Air
Cooling Central Air
Flooring Tile, Wood
Fireplaces Type Living Room
Fireplace Yes
Appliance Dishwasher, Gas Cooktop, Disposal, Refrigerator, Water Softener
Laundry Inside
Exterior
Garage Spaces 2.0
Garage Description 2.0
Pool None
Community Features Suburban
Utilities Available Electricity Connected, Natural Gas Connected, Sewer Connected, Water Connected
View Y/N Yes
View Neighborhood
Roof Type Composition
Porch Front Porch, Patio
Attached Garage Yes
Total Parking Spaces 2
Private Pool No
Building
Lot Description Back Yard, Gentle Sloping
Story 2
Entry Level Two
Foundation Raised
Sewer Public Sewer
Water Public
Architectural Style Spanish
Level or Stories Two
New Construction No
Schools
School District Paso Robles Joint Unified
Others
Senior Community No
Tax ID 009423019
Acceptable Financing Cash to New Loan, Conventional
Listing Terms Cash to New Loan, Conventional
Financing Conventional
Special Listing Condition Standard
Read Less Info
Want to know what your home might be worth? Contact us for a FREE valuation!

Our team is ready to help you sell your home for the highest possible price ASAP

Bought with Nicolette Harley • The Harley Group
GET MORE INFORMATION
Partner | Lic# 01999105

