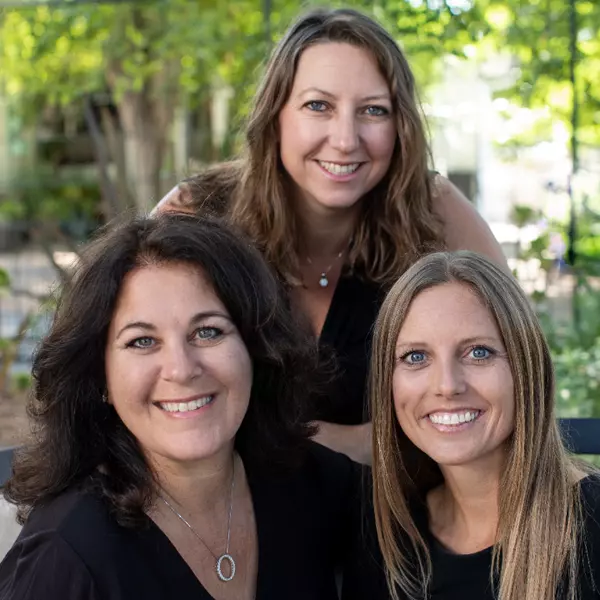$660,000
$599,000
10.2%For more information regarding the value of a property, please contact us for a free consultation.
3 Beds
2 Baths
1,404 SqFt
SOLD DATE : 11/12/2021
Key Details
Sold Price $660,000
Property Type Single Family Home
Sub Type Single Family Residence
Listing Status Sold
Purchase Type For Sale
Square Footage 1,404 sqft
Price per Sqft $470
MLS Listing ID NS21223321
Sold Date 11/12/21
Bedrooms 3
Full Baths 2
HOA Y/N No
Year Built 1988
Lot Size 7,840 Sqft
Property Description
Beautiful 3 bedroom, 2 bath home with a park-like setting yard on a large, corner lot. Walk up the peaceful pathway and through the front door to find yourself in a lovingly maintained home featuring an open floor plan, vaulted ceilings, and remodeled kitchen and bathrooms. The spacious living room has a beautiful wood burning fireplace and is open to the dining area and kitchen. With upgraded cabinets, concrete counters, and newer appliances, it's time to host your family for the holidays! The two guest bedrooms boast closets with built-in storage. The master suite features a large walk-in closet and vaulted ceilings with the on-suite bathroom showcasing a tastefully tiled shower. Enjoy the lush, green landscaping that provides privacy and tranquility. The paver patio off the kitchen is perfect to enjoy the afternoon shade and a glass of local, Paso Robles wine. There's even a separately fenced dog run/storage area to the side of the home. Take advantage of the potential RV/Boat parking to the left side of the driveway. Don't miss your chance to call this adorable home your own!
Location
State CA
County San Luis Obispo
Area Pric - Pr Inside City Limit
Zoning R1
Rooms
Main Level Bedrooms 3
Interior
Interior Features Ceiling Fan(s), Open Floorplan, Paneling/Wainscoting, Walk-In Closet(s)
Heating Forced Air
Cooling Central Air
Flooring Tile, Wood
Fireplaces Type Living Room, Wood Burning
Fireplace Yes
Appliance Dishwasher, Disposal, Gas Range
Laundry In Garage, Laundry Room
Exterior
Parking Features Boat, Concrete, Driveway, Garage, RV Potential, RV Access/Parking
Garage Spaces 2.0
Garage Description 2.0
Fence Wood
Pool None
Community Features Curbs, Golf, Gutter(s), Sidewalks
Utilities Available Natural Gas Connected, Sewer Connected, Water Connected
View Y/N No
View None
Roof Type Tile
Porch Patio, Stone
Attached Garage Yes
Total Parking Spaces 2
Private Pool No
Building
Lot Description Back Yard, Corner Lot, Cul-De-Sac, On Golf Course, Sprinkler System, Yard
Story One
Entry Level One
Foundation Slab
Sewer Public Sewer
Water Public
Level or Stories One
New Construction No
Schools
School District Paso Robles Joint Unified
Others
Senior Community No
Tax ID 009467017
Acceptable Financing Cash, Cash to New Loan, Conventional, FHA, VA Loan
Listing Terms Cash, Cash to New Loan, Conventional, FHA, VA Loan
Financing Cash to New Loan
Special Listing Condition Standard
Read Less Info
Want to know what your home might be worth? Contact us for a FREE valuation!

Our team is ready to help you sell your home for the highest possible price ASAP

Bought with Chris Langley • Compass
GET MORE INFORMATION

Partner | Lic# 01999105






