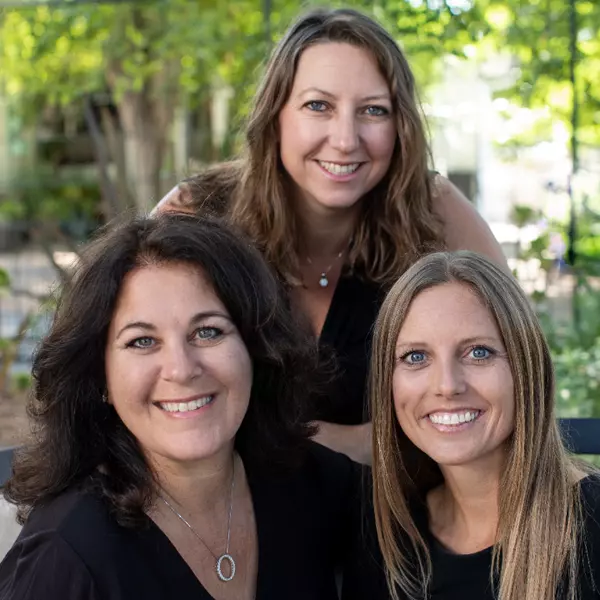$880,000
$950,000
7.4%For more information regarding the value of a property, please contact us for a free consultation.
4 Beds
3 Baths
1,927 SqFt
SOLD DATE : 04/25/2022
Key Details
Sold Price $880,000
Property Type Single Family Home
Sub Type Single Family Residence
Listing Status Sold
Purchase Type For Sale
Square Footage 1,927 sqft
Price per Sqft $456
Subdivision Pr City Limits East(110)
MLS Listing ID NS22041624
Sold Date 04/25/22
Bedrooms 4
Full Baths 2
Half Baths 1
HOA Y/N No
Year Built 2003
Lot Size 10,680 Sqft
Property Description
Serenity awaits you at the top of Crescent Oaks in beautiful Paso Robles wine country. Take in the breathtaking views from your covered back porch and in-ground swimming pool. This custom built four bedroom, two and a half bath home features an open concept floor plan with a spacious kitchen boasting custom oak cabinets and a skylight to fill the room with natural light. The living and dining rooms are optimally positioned to take in the amazing views and backyard. For those looking to work from home, there’s even a sizable built-in desk/office space. The four bedrooms are split on each side of the home, with two bedrooms and a full bath on the left and the master suite and guest bedroom on the right. Both wings offer separate entrances and the master suite has a walk-in closet and two bathroom vanities. Enjoy the convenience of a guest half bath near the entertaining space and a separate laundry room nearby with several cabinets and it’s own sink. There's storage galore with a walk in pantry as well. The three car garage has ample room for your cars and you can utilize the extra gated parking on the side of the home for a small boat or RV. Don’t miss your chance to call this your home!
Location
State CA
County San Luis Obispo
Area Pric - Pr Inside City Limit
Zoning R1
Rooms
Other Rooms Shed(s)
Main Level Bedrooms 4
Ensuite Laundry Laundry Room
Interior
Interior Features Built-in Features, Separate/Formal Dining Room, Open Floorplan, Pantry, Main Level Primary, Walk-In Closet(s)
Laundry Location Laundry Room
Heating Forced Air
Cooling Central Air
Flooring Carpet, Laminate
Fireplaces Type None
Fireplace No
Appliance Dishwasher, Gas Range
Laundry Laundry Room
Exterior
Garage Driveway, Garage, RV Potential, RV Access/Parking
Garage Spaces 3.0
Garage Description 3.0
Pool In Ground, Private, Solar Heat
Community Features Curbs, Sidewalks
Utilities Available Natural Gas Connected, Sewer Connected, Water Connected
View Y/N Yes
View City Lights, Hills
Parking Type Driveway, Garage, RV Potential, RV Access/Parking
Attached Garage Yes
Total Parking Spaces 3
Private Pool Yes
Building
Lot Description Back Yard, Front Yard, Lawn, Landscaped
Story 1
Entry Level One
Sewer Public Sewer
Water Public
Level or Stories One
Additional Building Shed(s)
New Construction No
Schools
School District Paso Robles Joint Unified
Others
Senior Community No
Tax ID 025534005
Acceptable Financing Cash, Cash to New Loan, Conventional
Listing Terms Cash, Cash to New Loan, Conventional
Financing Conventional
Special Listing Condition Standard
Read Less Info
Want to know what your home might be worth? Contact us for a FREE valuation!

Our team is ready to help you sell your home for the highest possible price ASAP

Bought with Michael Hanson • Malik Real Estate Group, Inc.
GET MORE INFORMATION

Partner | Lic# 01999105






