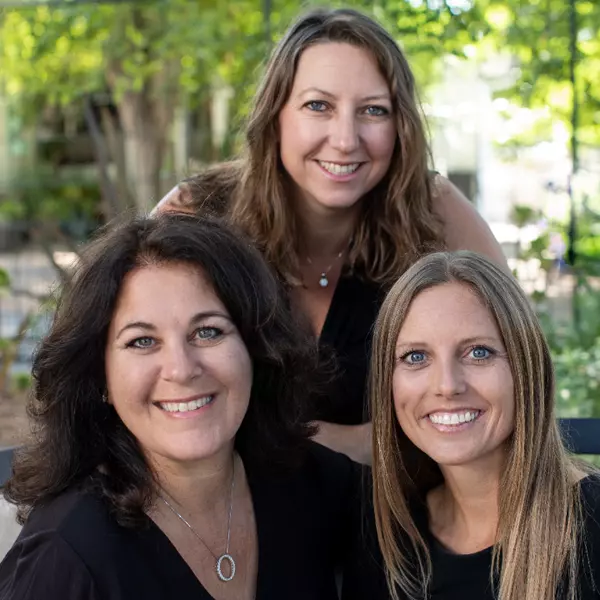$1,100,000
$950,000
15.8%For more information regarding the value of a property, please contact us for a free consultation.
4 Beds
4 Baths
2,646 SqFt
SOLD DATE : 04/27/2022
Key Details
Sold Price $1,100,000
Property Type Single Family Home
Sub Type Single Family Residence
Listing Status Sold
Purchase Type For Sale
Square Footage 2,646 sqft
Price per Sqft $415
Subdivision Pr City Limits East(110)
MLS Listing ID NS22058988
Sold Date 04/27/22
Bedrooms 4
Full Baths 4
Construction Status Turnkey
HOA Y/N No
Year Built 2004
Lot Size 0.301 Acres
Property Sub-Type Single Family Residence
Property Description
JUST IN TIME FOR SUMMER! Imagine enjoying the beautiful pool and your favorite beverage on a warm Paso day and into the cool summer evening. It won't get much better with this spacious 4 bedroom, 4 bath home with living, family & dining rooms. The handsome island kitchen with its granite counters is open to the family room with fireplace. Laundry room, RV parking and a 13,000 square foot lot rounds out this tremendous home. You've got to see it to appreciate it!
Location
State CA
County San Luis Obispo
Area Pric - Pr Inside City Limit
Zoning R1
Interior
Interior Features Breakfast Bar, Ceiling Fan(s), Separate/Formal Dining Room, Granite Counters, High Ceilings, All Bedrooms Up, Walk-In Closet(s)
Heating Forced Air, Natural Gas
Cooling Central Air, Dual, Electric
Flooring Carpet, Laminate, Tile
Fireplaces Type Family Room
Fireplace Yes
Appliance Double Oven, Dishwasher, Gas Cooktop, Disposal, Gas Water Heater, Microwave, Refrigerator, Water Softener, Vented Exhaust Fan
Laundry Washer Hookup, Electric Dryer Hookup, Gas Dryer Hookup, Inside, Laundry Room
Exterior
Exterior Feature Rain Gutters
Parking Features Door-Multi, Garage, Off Street, RV Access/Parking, On Street
Garage Spaces 3.0
Garage Description 3.0
Fence Wood
Pool In Ground, Pebble, Private
Community Features Curbs, Gutter(s), Hiking, Street Lights, Suburban, Sidewalks
Utilities Available Cable Available, Electricity Connected, Natural Gas Connected, Phone Available, Sewer Connected, Underground Utilities, Water Connected
View Y/N Yes
View City Lights, Mountain(s), Neighborhood, Panoramic, Pool
Roof Type Concrete,Tile
Porch Concrete, Covered, Front Porch, Open, Patio
Attached Garage Yes
Total Parking Spaces 3
Private Pool Yes
Building
Lot Description Back Yard, Drip Irrigation/Bubblers, Sprinklers In Rear, Lawn, Landscaped, Level, Near Public Transit, Sprinkler System, Street Level
Story 2
Entry Level Two
Foundation Slab
Sewer Public Sewer
Water Public
Level or Stories Two
New Construction No
Construction Status Turnkey
Schools
School District Paso Robles Joint Unified
Others
Senior Community No
Tax ID 025398059
Security Features Carbon Monoxide Detector(s),Smoke Detector(s)
Acceptable Financing Cash, Cash to New Loan
Listing Terms Cash, Cash to New Loan
Financing Cash
Special Listing Condition Standard
Read Less Info
Want to know what your home might be worth? Contact us for a FREE valuation!

Our team is ready to help you sell your home for the highest possible price ASAP

Bought with Jessica Baker • The Harley Group
GET MORE INFORMATION
Partner | Lic# 01999105






