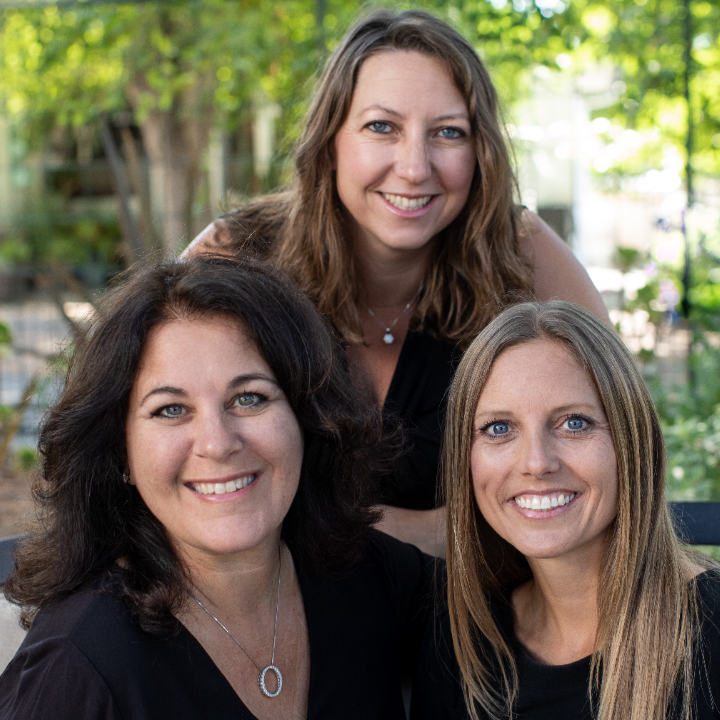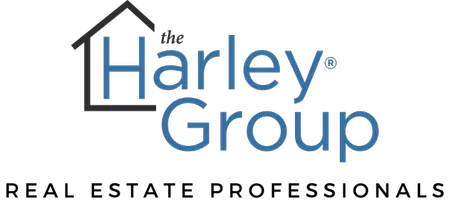$1,802,000
$1,800,000
0.1%For more information regarding the value of a property, please contact us for a free consultation.
5 Beds
5 Baths
2,829 SqFt
SOLD DATE : 08/01/2022
Key Details
Sold Price $1,802,000
Property Type Single Family Home
Sub Type Single Family Residence
Listing Status Sold
Purchase Type For Sale
Square Footage 2,829 sqft
Price per Sqft $636
Subdivision ,Kiler Canyon
MLS Listing ID NS22131021
Sold Date 08/01/22
Bedrooms 5
Full Baths 2
Half Baths 2
Three Quarter Bath 1
HOA Y/N No
Year Built 1977
Lot Size 3.820 Acres
Property Sub-Type Single Family Residence
Property Description
Imagine swirling a glass of local, Paso Robles wine while overlooking the expansive, breathtaking views of rolling hills of town from your very own East facing deck that's best positioned to shade you from the hot, afternoon sun. The smell of the outdoor built-in barbecue consumes your senses while you cozy up and pour yourself another glass. This private, almost 4 acre parcel has a beautifully remodeled, to like new condition, 4 bedroom, 2 full bath, 2 half bath home with an additional attached guest suite featuring its own entrance, bedroom with kitchenette, 3/4 bath, full closet, and a private patio with views. The exquisite home has a never ending list of upgrades including a chef's kitchen with 3 sinks, quartz countertops, butler's pantry, built-in fridge, two drawer fridge/freezer combo, a wine fridge, & oversized island with a breakfast bar. With remarkable views from every window, doing dishes will never get old. Natural light fills this open floor plan home. The vaulted ceilings and floor to ceiling stone wall in the living room create a warm and welcoming place to gather especially with the wood burning fireplace. The master bedroom's on-suite bathroom is unforgettable- European style curbless beach entry shower with his & her closets and a luxurious stand-alone tub. The 3 guest bedrooms are set apart from the master and living areas making this a great family home or vacation home to enjoy with friends and family alike. Every bedroom boasts views of the surrounding hills and orchards, your guests will be amazed! Ample amount of storage to be had with built-in closets throughout the home as well as the oversized 3 car garage boasting epoxy flooring and extra depth. There's also a detached storage building and room to park several vehicles at the top of this hill. The solar system is paid for and will provide you with low/no energy costs for years to come. Conveniently located outside of the city limits, yet only a 2 minute drive to town, allows endless possibilities for this property. 325 Kiler Canyon is calling out for you to make it your own slice of paradise.
Location
State CA
County San Luis Obispo
Area Psor - Paso Robles
Zoning RS
Rooms
Other Rooms Guest House, Guest HouseAttached, Shed(s), Storage
Main Level Bedrooms 5
Interior
Interior Features Beamed Ceilings, Breakfast Bar, Built-in Features, Separate/Formal Dining Room, Quartz Counters, Main Level Primary, Primary Suite, Walk-In Pantry, Walk-In Closet(s), Workshop
Heating Forced Air
Cooling Central Air
Fireplaces Type Gas Starter, Living Room, Wood Burning
Fireplace Yes
Appliance Barbecue, Dishwasher, Electric Cooktop, Electric Oven, Freezer, Refrigerator
Laundry Inside
Exterior
Exterior Feature Barbecue
Parking Features Boat, Garage, Guest, RV Potential, RV Access/Parking
Garage Spaces 3.0
Garage Description 3.0
Pool None
Community Features Rural
Utilities Available Electricity Connected, Natural Gas Connected
View Y/N Yes
View City Lights, Hills, Panoramic, Trees/Woods
Porch Covered, Deck, Front Porch
Attached Garage Yes
Total Parking Spaces 3
Private Pool No
Building
Lot Description Front Yard, Landscaped, Sloped Up, Yard
Story One
Entry Level One
Sewer Septic Tank
Water Shared Well
Level or Stories One
Additional Building Guest House, Guest HouseAttached, Shed(s), Storage
New Construction No
Schools
School District Paso Robles Joint Unified
Others
Senior Community No
Tax ID 018291028
Acceptable Financing Cash, Cash to New Loan, Conventional
Listing Terms Cash, Cash to New Loan, Conventional
Financing Conventional
Special Listing Condition Standard
Read Less Info
Want to know what your home might be worth? Contact us for a FREE valuation!

Our team is ready to help you sell your home for the highest possible price ASAP

Bought with Michele Smith • eXp Realty of California, Inc.
GET MORE INFORMATION
Partner | Lic# 01999105






