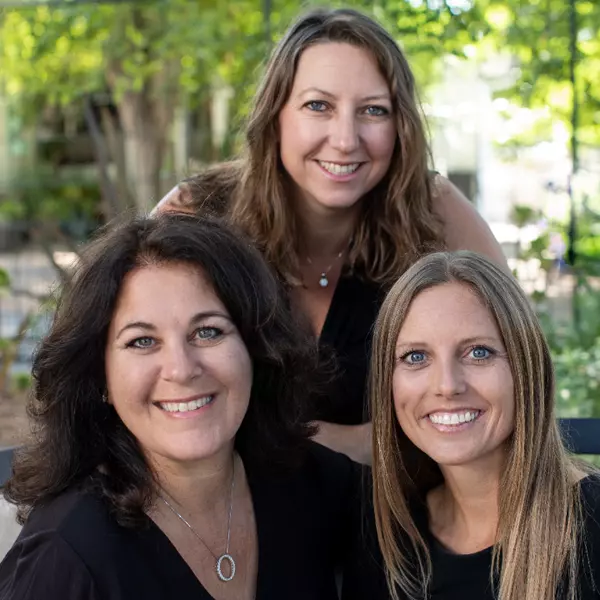$1,040,000
$1,100,000
5.5%For more information regarding the value of a property, please contact us for a free consultation.
4 Beds
4 Baths
3,204 SqFt
SOLD DATE : 08/26/2022
Key Details
Sold Price $1,040,000
Property Type Single Family Home
Sub Type Single Family Residence
Listing Status Sold
Purchase Type For Sale
Square Footage 3,204 sqft
Price per Sqft $324
Subdivision ,Spanish Camp
MLS Listing ID NS22164398
Sold Date 08/26/22
Bedrooms 4
Full Baths 1
Half Baths 1
Three Quarter Bath 2
HOA Y/N No
Year Built 1979
Lot Size 6.320 Acres
Property Description
Located at the TOP of Spanish Camp this 6 +/- acre parcel has beautiful views the Salinas River Valley and Templeton Gap. The two story custom home offers double door entry, lofty beamed ceilings and hardwood floors. There is a formal Living room to one side of the home with a fireplace, and a second family room with a fireplace. The floor plan lends itself to entertainment with access to the rear decks and inground pool. The 4 bedrooms are upstairs including the master suite. The assessor paper work has the home at 3204 +/- sf. which is not verified. Close to the city limits of Paso Robles, the home will need some remodel work, a good opportunity for a capable buyer or contractor to build equity. There are several Oak trees and a gentle slope to this property. Room for gardens, animals and more. The large Oak in the front yard is surrounded by lawn. To the side is a shop/barn, perfect for hobbies, projects, the man cave, or? ADU potential is unknown, check with a planner at the county. This is one of the best parcels in one of the areas Top Subdivisions, these do not come around often.
*All information is thought to be from reliable sources, seller or seller's agent have not verified any information used in marketing the property. Buyer agrees to review and verify all information and aspects of the property with buyer hired professionals during buyer review period.
Location
State CA
County San Luis Obispo
Area Prse - Pr South 46-East 101
Rooms
Other Rooms Barn(s)
Interior
Interior Features Beamed Ceilings, Balcony, Living Room Deck Attached, Open Floorplan, Tile Counters, Unfurnished, All Bedrooms Up
Heating Electric
Cooling Central Air, Electric, Heat Pump
Flooring Carpet, Wood
Fireplaces Type Family Room, Living Room
Fireplace Yes
Appliance Electric Oven, Electric Range
Laundry Electric Dryer Hookup, Inside
Exterior
Garage Driveway Level, Garage
Garage Spaces 2.0
Garage Description 2.0
Pool Heated, In Ground, Propane Heat, Private
Community Features Mountainous, Rural
Utilities Available Electricity Available, Sewer Not Available, See Remarks
View Y/N Yes
View Panoramic, River, Vineyard, Trees/Woods
Porch Deck
Attached Garage Yes
Total Parking Spaces 2
Private Pool Yes
Building
Lot Description Cul-De-Sac, Irregular Lot, Lot Over 40000 Sqft, Paved
Faces South
Story 2
Entry Level Two
Sewer Septic Type Unknown
Water Well
Architectural Style Cottage, Colonial
Level or Stories Two
Additional Building Barn(s)
New Construction No
Schools
School District Paso Robles Joint Unified
Others
Senior Community No
Tax ID 020461005
Security Features Smoke Detector(s)
Acceptable Financing Cash, Cash to New Loan
Listing Terms Cash, Cash to New Loan
Financing Cash
Special Listing Condition Standard, Trust
Read Less Info
Want to know what your home might be worth? Contact us for a FREE valuation!

Our team is ready to help you sell your home for the highest possible price ASAP

Bought with Nicolette Harley • The Harley Group
GET MORE INFORMATION

Partner | Lic# 01999105






