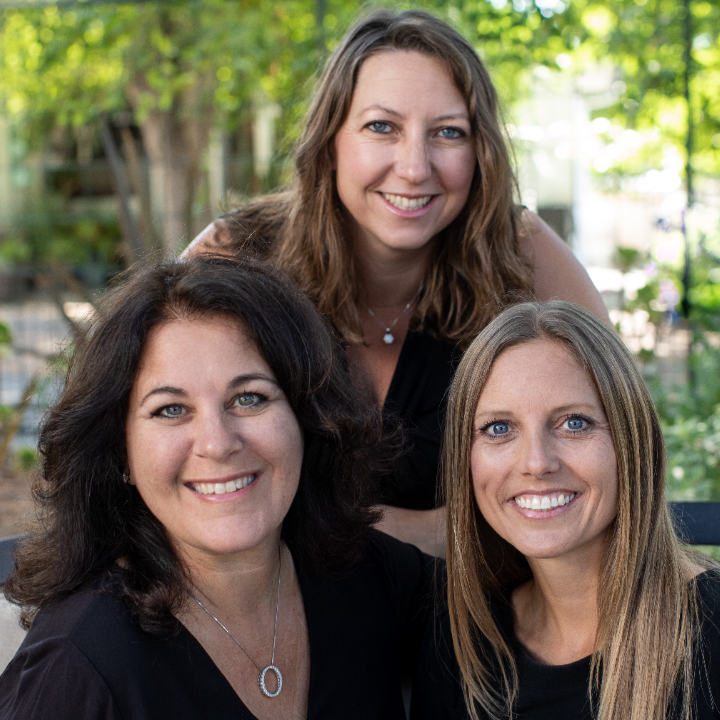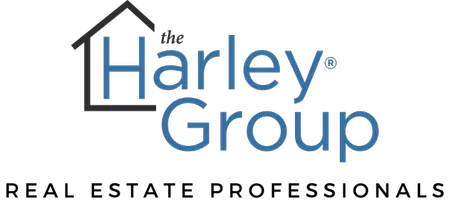$754,250
$799,000
5.6%For more information regarding the value of a property, please contact us for a free consultation.
4 Beds
3 Baths
2,265 SqFt
SOLD DATE : 12/30/2022
Key Details
Sold Price $754,250
Property Type Single Family Home
Sub Type Single Family Residence
Listing Status Sold
Purchase Type For Sale
Square Footage 2,265 sqft
Price per Sqft $333
MLS Listing ID NS22207673
Sold Date 12/30/22
Bedrooms 4
Full Baths 3
HOA Y/N No
Year Built 1985
Lot Size 1.000 Acres
Property Sub-Type Single Family Residence
Property Description
Beautiful 3 bedroom, 2 bath home with detached large garage/workshop that has an attached room with bathroom on 1 acre! The main home boasts vaulted, beamed ceilings in the living room, a built in office desk, a remodeled kitchen with viking range, large island and granite counters, and a spacious dining room with wood burning fireplace and bar area. The master suite also boasts vaulted, beamed ceilings and features a large walk in closet and tastefully remodeled bathroom featuring a tiled shower with a rain shower head, glass doors, and a nicely finished concrete sink. There's plenty of room to entertain on the backyard patio with large fire-pit, room to grow veggies in the raised garden beds, and a place to raise chickens in an enclosed/shaded chicken coop. The detached, large finished workshop can store up to 4 vehicles and can be accessed by the front off of Union Rd or the rear off of Breslin which is lined with delicious fruit trees. The finished room off the back of the workshop would be ideal for someone to add a kitchenette, as it has plumbing in the wall already and has a full bathroom. There are 2 addresses, propane tanks and electric meters. Ample amount of storage with a sea train built into the hillside and room for animals to roam in the back.
Location
State CA
County San Luis Obispo
Area Prse - Pr South 46-East 101
Zoning RS
Rooms
Other Rooms Barn(s), Guest House Detached, Outbuilding, Workshop
Main Level Bedrooms 4
Interior
Interior Features Beamed Ceilings, Separate/Formal Dining Room, Granite Counters, Main Level Primary, Walk-In Closet(s)
Heating Central
Cooling Central Air
Fireplaces Type Family Room
Fireplace Yes
Laundry Laundry Closet
Exterior
Garage Spaces 3.0
Garage Description 3.0
Pool None
Community Features Rural
Utilities Available Electricity Connected, Propane, Water Connected
View Y/N Yes
View Hills
Attached Garage No
Total Parking Spaces 3
Private Pool No
Building
Lot Description Back Yard, Front Yard, Gentle Sloping
Story One
Entry Level One
Sewer Septic Type Unknown
Water Well
Level or Stories One
Additional Building Barn(s), Guest House Detached, Outbuilding, Workshop
New Construction No
Schools
School District Paso Robles Joint Unified
Others
Senior Community No
Tax ID 015261048
Acceptable Financing Cash, Cash to New Loan, Conventional
Listing Terms Cash, Cash to New Loan, Conventional
Financing Conventional
Special Listing Condition Trust
Read Less Info
Want to know what your home might be worth? Contact us for a FREE valuation!

Our team is ready to help you sell your home for the highest possible price ASAP

Bought with Shonda Merrill • Merrill & Associates Real Estate
GET MORE INFORMATION
Partner | Lic# 01999105






