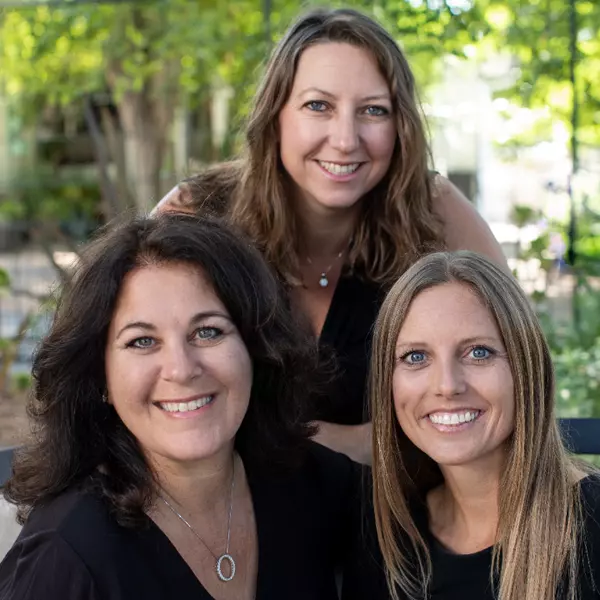$1,550,000
$1,695,000
8.6%For more information regarding the value of a property, please contact us for a free consultation.
3 Beds
3 Baths
2,552 SqFt
SOLD DATE : 12/30/2020
Key Details
Sold Price $1,550,000
Property Type Single Family Home
Sub Type Single Family Residence
Listing Status Sold
Purchase Type For Sale
Square Footage 2,552 sqft
Price per Sqft $607
Subdivision Pr Linne(280)
MLS Listing ID NS20215869
Sold Date 12/30/20
Bedrooms 3
Full Baths 2
Half Baths 1
Condo Fees $1,380
Construction Status Turnkey
HOA Fees $115/ann
HOA Y/N Yes
Year Built 1999
Lot Size 20.000 Acres
Property Description
Embrace The Lifestyle of the Central Coast Wine Country with this Beautiful Vineyard Estate! Situated on top of 20 rolling acres, this wonderful property offers amazing panoramic views of the Paso Robles countryside. The desirable single-level, 2,550sf home offers 3 bedrooms, 2.5 bathrooms, and a den. This ideal floorplan provides an open living concept and a split wing design with guest rooms on one side & the private master suite on the other. Truly an entertainer’s dream inside & out with expansive patios, mature landscaping and a refreshing in-ground pool with rock waterfall. “KamRidge Vineyards” consists of 14 +/- acres of quality vines in 4 varietals – Grenache, Petite Verdot, Petite Syrah and Cabernet Franc. The property has perimeter deer fencing, 2 wells (residence & ag), solar, gated entrance, paved road frontage and is located within the desired development of Rancho La Loma Linda. In addition, there’s the benefit of 2 legal parcels (10 acres each) that offers the flexibility of a multi-generational family legacy property or the ability to sell off one parcel in the future. Whether it’s winemaking, farming or just living on a gorgeous vineyard estate…now is the time to make your dream a reality!
Location
State CA
County San Luis Obispo
Area Prse - Pr South 46-East 101
Zoning AG
Rooms
Main Level Bedrooms 3
Interior
Interior Features Ceiling Fan(s), Cathedral Ceiling(s), Granite Counters, Open Floorplan, Pantry, Walk-In Pantry, Walk-In Closet(s)
Heating Forced Air
Cooling Central Air
Flooring Carpet, Tile
Fireplaces Type Gas, Living Room
Fireplace Yes
Appliance Dishwasher, Electric Oven, Gas Cooktop, Microwave
Laundry Inside
Exterior
Garage Concrete, Driveway, Garage, RV Access/Parking
Garage Spaces 3.0
Garage Description 3.0
Fence Wire
Pool In Ground, Pool Cover, Private, Waterfall
Community Features Horse Trails
Utilities Available Electricity Connected, Water Connected
Amenities Available Horse Trails, Other
View Y/N Yes
View Panoramic
Roof Type Tile
Porch Concrete, Covered, Open, Patio
Attached Garage Yes
Total Parking Spaces 3
Private Pool Yes
Building
Lot Description Agricultural, Cul-De-Sac, Lawn, Paved, Sprinkler System
Story 1
Entry Level One
Foundation Slab
Sewer Septic Tank
Water Well
Level or Stories One
New Construction No
Construction Status Turnkey
Schools
School District Paso Robles Joint Unified
Others
HOA Name Rancho La Loma Linda Equestrian Estates
Senior Community No
Tax ID 042191047
Acceptable Financing Cash, Cash to New Loan
Horse Feature Riding Trail
Listing Terms Cash, Cash to New Loan
Financing Cash,Trade
Special Listing Condition Standard
Read Less Info
Want to know what your home might be worth? Contact us for a FREE valuation!

Our team is ready to help you sell your home for the highest possible price ASAP

Bought with Nicolette Harley • The Harley Group
GET MORE INFORMATION

Partner | Lic# 01999105






