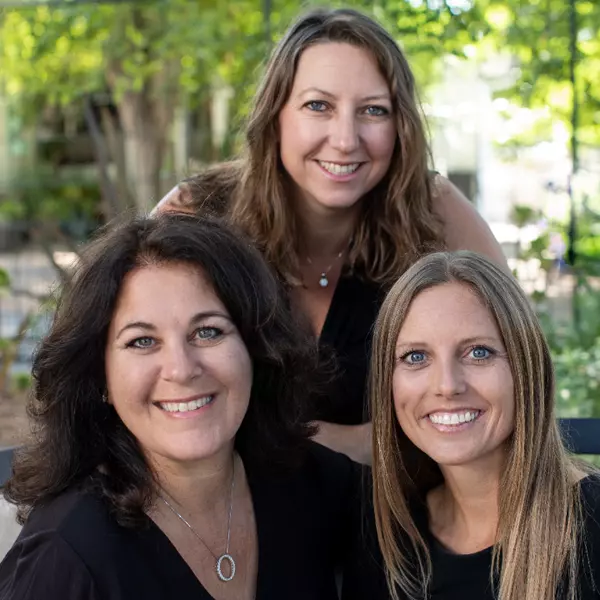$755,000
$699,000
8.0%For more information regarding the value of a property, please contact us for a free consultation.
3 Beds
4 Baths
2,111 SqFt
SOLD DATE : 09/11/2020
Key Details
Sold Price $755,000
Property Type Single Family Home
Sub Type Single Family Residence
Listing Status Sold
Purchase Type For Sale
Square Footage 2,111 sqft
Price per Sqft $357
Subdivision Pr City Limits East(110)
MLS Listing ID SP20174483
Sold Date 09/11/20
Bedrooms 3
Full Baths 3
Three Quarter Bath 1
Construction Status Turnkey
HOA Y/N No
Year Built 2003
Lot Size 0.470 Acres
Property Description
Entertainers Dream~ With an over 20,000 sqft lot including a pool, spa, outdoor kitchen, fire pit and room for more! Gorgeous Oak Tree makes for a scenic backdrop & gives privacy to this spacious backyard. Single level living includes 3 bedrooms all with en-suite bathrooms plus an additional bathroom for guests. The formal living room is separate from the other living space, making it a great place for quiet relaxation or to turn into a home office or playroom. Formal dining room is off the kitchen for easy access with views of the peaceful waterfall. Kitchen opens up to the family room which has a fireplace & leads to the backyard. Large Master bedroom with walk-in closet & dual sinks in the bathroom. Separate laundry room, 3 car garage & cul-de-sac location. All of this within the fabulous setting of a great neighborhood!
Location
State CA
County San Luis Obispo
Area Pric - Pr Inside City Limit
Zoning R1
Rooms
Main Level Bedrooms 3
Ensuite Laundry Inside
Interior
Interior Features Granite Counters, All Bedrooms Down, Bedroom on Main Level, Main Level Master, Walk-In Closet(s)
Laundry Location Inside
Heating Forced Air
Cooling Central Air
Flooring Carpet, Tile
Fireplaces Type Family Room, Gas
Fireplace Yes
Appliance Double Oven, Dishwasher, Gas Range, Microwave
Laundry Inside
Exterior
Exterior Feature Barbecue
Garage Garage
Garage Spaces 3.0
Garage Description 3.0
Fence Wood, Wrought Iron
Pool Private
Community Features Sidewalks
View Y/N Yes
View Hills, Neighborhood, Trees/Woods
Roof Type Concrete
Parking Type Garage
Attached Garage Yes
Total Parking Spaces 3
Private Pool Yes
Building
Lot Description 0-1 Unit/Acre
Story 1
Entry Level One
Foundation Slab
Sewer Public Sewer
Water Public
Level or Stories One
New Construction No
Construction Status Turnkey
Schools
School District Paso Robles Joint Unified
Others
Senior Community No
Tax ID 025398048
Security Features Security System
Acceptable Financing Cash, Cash to Existing Loan
Listing Terms Cash, Cash to Existing Loan
Financing Conventional
Special Listing Condition Standard
Read Less Info
Want to know what your home might be worth? Contact us for a FREE valuation!

Our team is ready to help you sell your home for the highest possible price ASAP

Bought with Nicolette Harley • The Harley Group
GET MORE INFORMATION

Partner | Lic# 01999105






