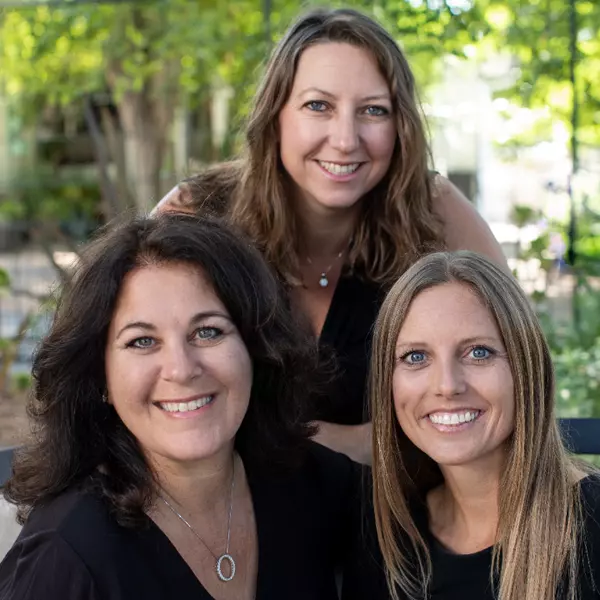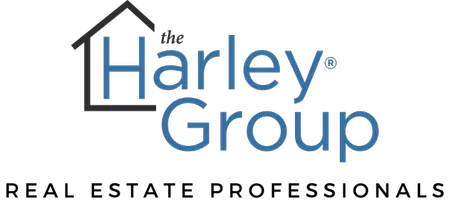$590,000
$599,000
1.5%For more information regarding the value of a property, please contact us for a free consultation.
4 Beds
3 Baths
2,648 SqFt
SOLD DATE : 06/18/2020
Key Details
Sold Price $590,000
Property Type Single Family Home
Sub Type Single Family Residence
Listing Status Sold
Purchase Type For Sale
Square Footage 2,648 sqft
Price per Sqft $222
MLS Listing ID NS20044871
Sold Date 06/18/20
Bedrooms 4
Full Baths 3
HOA Y/N No
Year Built 2005
Lot Size 6,534 Sqft
Property Description
One of the most beautiful homes in the tract. Used as a model home. Let's start with a beautiful stamped driveway and concrete porch.Wood shutters and a concrete tile roof on this beautiful, recently painted home. As you enter this warm and inviting home you will first notice high ceilings, tile entryway and an open expansive living room, ideal for relaxation or entertainment. Let's move quickly to the kitchen where you will fall in love. The kitchen boasts maple cabinets that rise to the ceiling, lots of cabinet space. The center island is huge offering more storage space and you will be looking at some of the most beautiful granite counter tops and back splash you will find. The kitchen opens to a great room where that family can relax in front of the fireplace. You will find the inside laundry down stairs for your convenience with lots of space. The two car garage is open, spacious, and offers custom cabinets with plenty of storage. The huge over sized water heater can accommodate a large family. Wait there's more, Under the stair case is plenty of storage room and might just make a great wine cellar. The best is yet to come. Upstairs offers four bedrooms and a Bonus room so large you might even consider making an additional 5th or 6th bedroom. Perhaps an area to entertain or relax. Solar Panels. The backyard is huge, ideal for entertaining or just kicking back, as it also offers a private security fence. This is a must see home. To many upgrades to mention. Call today!
Location
State CA
County San Luis Obispo
Area Psor - Paso Robles
Zoning R1
Rooms
Ensuite Laundry Inside
Interior
Interior Features All Bedrooms Up
Laundry Location Inside
Heating Forced Air
Cooling Central Air
Fireplaces Type Family Room
Fireplace Yes
Laundry Inside
Exterior
Garage Spaces 2.0
Garage Description 2.0
Pool None
Community Features Biking, Curbs, Sidewalks
View Y/N No
View None
Attached Garage Yes
Total Parking Spaces 2
Private Pool No
Building
Lot Description Yard
Story 2
Entry Level Two
Sewer Public Sewer
Water Public
Level or Stories Two
New Construction No
Schools
School District Paso Robles Joint Unified
Others
Senior Community No
Tax ID 009789063
Acceptable Financing Cash, Cash to New Loan
Listing Terms Cash, Cash to New Loan
Financing Cash to New Loan
Special Listing Condition Standard
Read Less Info
Want to know what your home might be worth? Contact us for a FREE valuation!

Our team is ready to help you sell your home for the highest possible price ASAP

Bought with Jessica Baker • The Harley Group
GET MORE INFORMATION

Partner | Lic# 01999105






