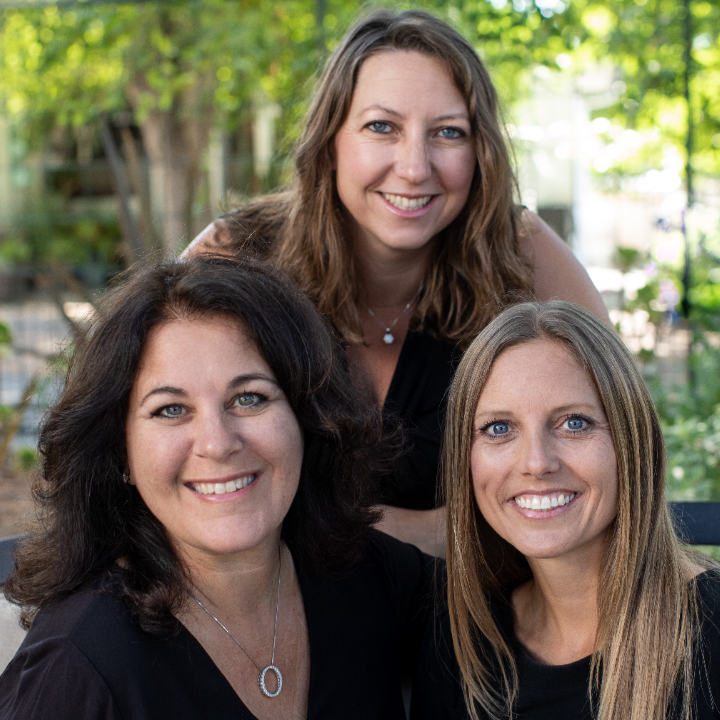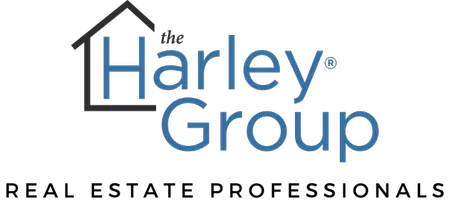$890,000
$875,000
1.7%For more information regarding the value of a property, please contact us for a free consultation.
4 Beds
2 Baths
1,870 SqFt
SOLD DATE : 05/15/2023
Key Details
Sold Price $890,000
Property Type Single Family Home
Sub Type Single Family Residence
Listing Status Sold
Purchase Type For Sale
Square Footage 1,870 sqft
Price per Sqft $475
MLS Listing ID NS23045972
Sold Date 05/15/23
Bedrooms 4
Full Baths 2
Construction Status Updated/Remodeled
HOA Y/N No
Year Built 2002
Lot Size 10,088 Sqft
Property Sub-Type Single Family Residence
Property Description
Gorgeous 4 bedroom + bonus room, 2 bathroom home with a stunning pool featuring a rock waterfall in the desirable neighborhood of River Oaks! Boasting an open floor plan, you'll feel right at home with the tall ceilings, cozy gas fireplace, and updated kitchen. Tasteful upgrades include herringbone tile flooring in the kitchen with stylish light fixtures, a jaw dropping walk-in master shower with dual Rain Bird shower heads, newer tiled floors, counters in the guest bathroom. The floor plan is ideal with a guest bedroom on one side of the home and the other bedrooms & master suite on the other. The bonus room makes for a great home office, workout room, or potential for a fifth bedroom. Let's not forget about the California closets and shutters across the front of the home, smart home set up, new sliding glass doors, new side fences, 4 mounted TV's that are included! The backyard oasis is the perfect place to entertain with a covered patio, impressive in-ground pool, above ground spa, and large side yard perfect for kids or pets to play along with a sizable raised garden bed. On the other side of the yard is a fenced dog run, the pool equipment, and a storage shed. Enjoy the owned solar system and extra parking for a boat or RV. You don't want to miss this beautiful home, schedule to see it today!
Location
State CA
County San Luis Obispo
Area Pric - Pr Inside City Limit
Zoning R1
Rooms
Other Rooms Shed(s)
Main Level Bedrooms 4
Interior
Interior Features Breakfast Bar, Separate/Formal Dining Room, High Ceilings, Open Floorplan, Pantry, Main Level Primary, Primary Suite, Walk-In Closet(s)
Heating Forced Air
Cooling Central Air
Flooring Laminate, Tile, Vinyl
Fireplaces Type Family Room, Gas
Fireplace Yes
Appliance Dishwasher, Microwave
Laundry Laundry Room
Exterior
Parking Features Boat, Driveway, RV Potential, RV Access/Parking, Garage Faces Side
Garage Spaces 2.0
Garage Description 2.0
Fence Wood
Pool In Ground, Private, Waterfall
Community Features Curbs, Gutter(s), Sidewalks
Utilities Available Electricity Connected, Natural Gas Connected, Sewer Connected, Water Connected
View Y/N Yes
View Pool
Porch Concrete, Patio
Attached Garage Yes
Total Parking Spaces 2
Private Pool Yes
Building
Lot Description Back Yard, Front Yard, Yard
Story 1
Entry Level One
Sewer Public Sewer
Water Public
Level or Stories One
Additional Building Shed(s)
New Construction No
Construction Status Updated/Remodeled
Schools
School District Paso Robles Joint Unified
Others
Senior Community No
Tax ID 025395009
Acceptable Financing Cash, Cash to New Loan, Conventional
Listing Terms Cash, Cash to New Loan, Conventional
Financing Cash
Special Listing Condition Standard
Read Less Info
Want to know what your home might be worth? Contact us for a FREE valuation!

Our team is ready to help you sell your home for the highest possible price ASAP

Bought with Donelle DuFault • A List Properties
GET MORE INFORMATION
Partner | Lic# 01999105






