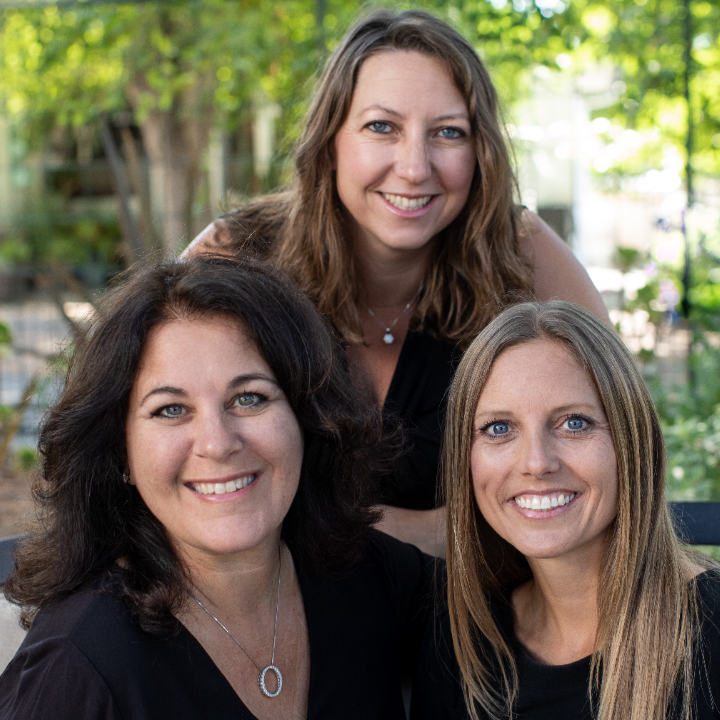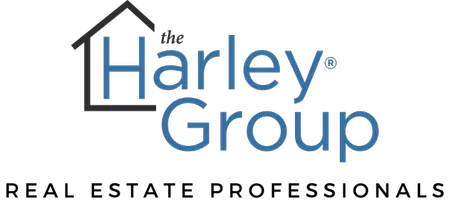$1,425,000
$1,550,000
8.1%For more information regarding the value of a property, please contact us for a free consultation.
5 Beds
5 Baths
4,500 SqFt
SOLD DATE : 05/15/2023
Key Details
Sold Price $1,425,000
Property Type Single Family Home
Sub Type Single Family Residence
Listing Status Sold
Purchase Type For Sale
Square Footage 4,500 sqft
Price per Sqft $316
Subdivision Pr Rural East(170)
MLS Listing ID NS23037471
Sold Date 05/15/23
Bedrooms 5
Full Baths 4
Three Quarter Bath 1
HOA Y/N No
Year Built 1987
Lot Size 5.010 Acres
Property Sub-Type Single Family Residence
Property Description
First time on the market! Meticulously maintained 4 bedroom, 4 bathroom 3,700+/-SF main residence; 1 bedroom, 1 bathroom 800+/- SF guest house; and a pool & spa on 5+/- flat, usable acres. As you drive onto this fully fenced property, you'll appreciate the lush lawns and beautiful landscaping as you round the paved, circular driveway. Inside the main residence you'll find character and charm throughout with vaulted, wood beam ceilings in the living room which also boasts a wet bar and french doors to the back patio/pool area. This opens up to a formal dining room featuring a large, built in china cabinet. The spacious kitchen has an ample amount of room to entertain with barstool seating on the peninsula that opens to an informal dining area and secondary living room that's flooded with natural light. With a walk-in pantry as well as floor to ceiling built in pantry cabinets, you'll have plenty of room to store all your kitchenware! Down the hall you'll find a built in office desk area and a guest suite with its own private full bathroom attached, while on the other side of the house is 2 more guest bedrooms, 2 more guest bathrooms, and the master suite. The master bedroom boasts coffered ceilings and a walk-in closet while the master bath has a tiled, walk in shower with dual shower heads with a large window that views a small, private atrium. There's a separate soaking tub, dual vanity, and a toilet closet. The detached guest house is spacious with an open floor plan, full kitchen, and private dirt driveway with parking in the rear. There are 3 separately fenced pastures in the rear of the property, a detached 1 car garage + workshop that hosts the well storage tank/equipment across from the attached 3 car garage, and mature landscaping that creates a private oasis around the residences & pool courtyard. This is a must see property that's near wineries, only 10+/- minutes to downtown Paso Robles, & 40+/- mins to the coast.
Location
State CA
County San Luis Obispo
Area Prne - Pr North 46-East 101
Zoning RR
Rooms
Other Rooms Guest House Detached, Guest House, Shed(s)
Main Level Bedrooms 5
Interior
Interior Features Beamed Ceilings, Wet Bar, Breakfast Bar, Built-in Features, Breakfast Area, Ceiling Fan(s), Crown Molding, Cathedral Ceiling(s), Separate/Formal Dining Room, High Ceilings, In-Law Floorplan, Tile Counters, Bar, Wired for Sound, Main Level Primary, Multiple Primary Suites, Primary Suite, Walk-In Closet(s)
Heating Central
Cooling Central Air
Flooring Carpet, Tile, Vinyl
Fireplaces Type Family Room, Gas Starter, Wood Burning
Fireplace Yes
Appliance Dishwasher, Disposal, Microwave, Propane Range, Refrigerator, Water Heater
Laundry Inside, Laundry Closet
Exterior
Parking Features Asphalt, Circular Driveway, Door-Multi, Driveway Level, Driveway, Garage, Guest, Paved, RV Access/Parking, Garage Faces Side
Garage Spaces 3.0
Garage Description 3.0
Fence Cross Fenced, Split Rail, Wood
Pool Diving Board, Heated, In Ground, Pool Cover, Private
Community Features Rural
Utilities Available Electricity Connected, Natural Gas Not Available, Propane, Sewer Not Available, Water Available
View Y/N Yes
View Hills, Pool
Roof Type Concrete
Accessibility Accessible Doors
Porch Concrete, Covered, Patio
Attached Garage Yes
Total Parking Spaces 3
Private Pool Yes
Building
Lot Description Agricultural, Back Yard, Cul-De-Sac, Front Yard, Horse Property, Lawn, Landscaped, Level, Pasture, Rectangular Lot, Yard
Story 1
Entry Level One
Foundation Slab
Sewer Septic Tank
Water Well
Architectural Style Custom, Ranch
Level or Stories One
Additional Building Guest House Detached, Guest House, Shed(s)
New Construction No
Schools
School District Paso Robles Joint Unified
Others
Senior Community No
Tax ID 020011061
Acceptable Financing Cash, Conventional
Horse Property Yes
Listing Terms Cash, Conventional
Financing Cash to Loan
Special Listing Condition Standard
Read Less Info
Want to know what your home might be worth? Contact us for a FREE valuation!

Our team is ready to help you sell your home for the highest possible price ASAP

Bought with Nicolette Harley • The Harley Group
GET MORE INFORMATION
Partner | Lic# 01999105






