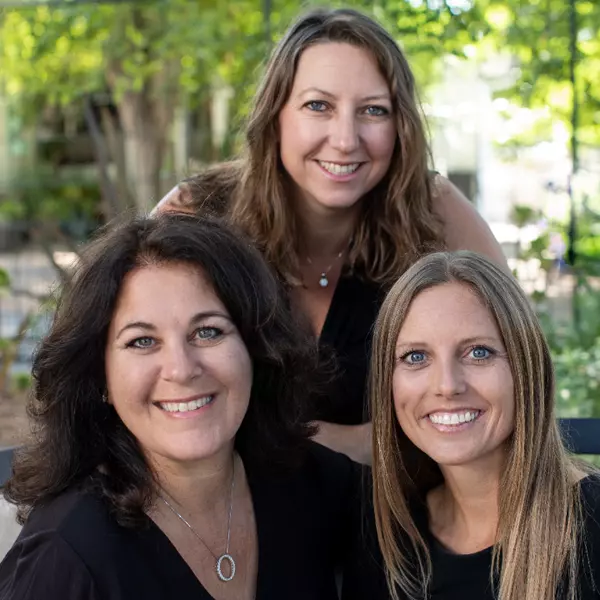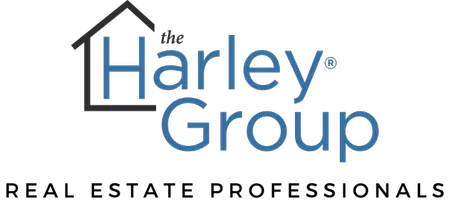$870,000
$864,000
0.7%For more information regarding the value of a property, please contact us for a free consultation.
4 Beds
3 Baths
2,350 SqFt
SOLD DATE : 06/26/2023
Key Details
Sold Price $870,000
Property Type Single Family Home
Sub Type Single Family Residence
Listing Status Sold
Purchase Type For Sale
Square Footage 2,350 sqft
Price per Sqft $370
Subdivision ,Tract 1990 Ph 01
MLS Listing ID SC23056881
Sold Date 06/26/23
Bedrooms 4
Full Baths 3
Condo Fees $110
Construction Status Updated/Remodeled,Turnkey
HOA Fees $110/mo
HOA Y/N Yes
Year Built 2009
Lot Size 0.377 Acres
Property Description
Large custom LAKE HOUSE on quiet cul-de-sac location with beautiful, low maintenance landscaping - just in time for summer! This custom-built home starts with an Andersen front door, and leads into an open floor plan living space with the family room that features a large custom fireplace, and a formal dining area and kitchen. The kitchen features KitchenAid appliances, granite countertops, a pantry, and a counter height island. Perfect home for entertaining! Located on the main level is 4 bedrooms and 3 full bathrooms. The spacious master bedroom features a private entry complete with walk in closet and access to the back yard. The master bathroom has double sinks, a separate jetted tub, and shower. The 2nd and 3rd bedrooms are generous sized and the hall guest bathroom features double sinks and a shower/tub combination. The private 4th bedroom is located down the hall from the other bedrooms, and has a full bath located next to it, and a large closet. The 4th bedroom would make the perfect mother-in-law suite. The laundry room is located on the main floor and is accessible to the garage. A spiral staircase leads up to a finished attic space that features 2 heated and cooled bonus rooms that would be perfect for an office or 5th bedroom. Also located upstairs is a 4th bathroom with shower. The large, private, landscaped back yard features an outdoor kitchen space with built in BBQs and sink. There is also plenty of shade with the covered patios. There is a fire pit, large cemented basketball court with basketball hoop and an outdoor shed/workshop. Heritage Ranch amenities include a private boat launch, hiking/biking trails, private full hookup camping, two swimming pools, tennis and pickle ball courts, dog park, equestrian center with plenty of trails to ride, CDF station, and recreation barn. Newer K-8th grade school, gas station with RV/Boat cleaning station, grocery store, and restaurant are located within walking distance, just outside the entry gate.
Location
State CA
County San Luis Obispo
Area Prnw - Pr North 46-West 101
Zoning RSF
Rooms
Other Rooms Gazebo, Outbuilding, Shed(s)
Main Level Bedrooms 4
Interior
Interior Features Breakfast Bar, Ceiling Fan(s), Cathedral Ceiling(s), Separate/Formal Dining Room, Granite Counters, In-Law Floorplan, Open Floorplan, Pantry, Unfurnished, All Bedrooms Down, Bedroom on Main Level, Main Level Primary, Primary Suite, Walk-In Closet(s), Workshop
Heating Fireplace(s), Propane
Cooling Central Air
Fireplaces Type Great Room, Recreation Room
Fireplace Yes
Appliance Built-In Range, Barbecue, Dishwasher, Propane Oven, Propane Range, Refrigerator, Tankless Water Heater, Dryer, Washer
Laundry Inside, Laundry Room
Exterior
Exterior Feature Barbecue
Parking Features Concrete, Door-Multi, Driveway Level, Driveway, Garage Faces Front, Garage, Garage Door Opener, Off Street
Garage Spaces 3.0
Garage Description 3.0
Pool Community, Association
Community Features Biking, Dog Park, Fishing, Golf, Hiking, Horse Trails, Stable(s), Lake, Park, Water Sports, Gated, Pool
Utilities Available Electricity Connected, Propane, Sewer Connected, Water Connected
Amenities Available Call for Rules, Controlled Access, Dock, Dog Park, Horse Trail(s), Meeting Room, Outdoor Cooking Area, Barbecue, Picnic Area, Playground, Pickleball, Pool, Recreation Room, RV Parking, Security, Storage, Tennis Court(s), Trail(s)
Waterfront Description Lake,Lake Privileges
View Y/N Yes
View Park/Greenbelt, Hills, Meadow, Trees/Woods
Roof Type Spanish Tile
Porch Rear Porch, Concrete, Front Porch, Open, Patio
Attached Garage Yes
Total Parking Spaces 6
Private Pool No
Building
Lot Description Greenbelt, Landscaped, Level, Rocks, Street Level, Yard
Story 2
Entry Level Two
Foundation Slab
Sewer Private Sewer
Water Private
Level or Stories Two
Additional Building Gazebo, Outbuilding, Shed(s)
New Construction No
Construction Status Updated/Remodeled,Turnkey
Schools
Elementary Schools Cappy Culver
School District Paso Robles Joint Unified
Others
HOA Name Heritage Ranch
Senior Community No
Tax ID 012193010
Security Features Carbon Monoxide Detector(s),Gated Community,Gated with Attendant,24 Hour Security,Smoke Detector(s)
Acceptable Financing Cash, Cash to New Loan, Conventional
Horse Feature Riding Trail
Listing Terms Cash, Cash to New Loan, Conventional
Financing Conventional
Special Listing Condition Standard
Read Less Info
Want to know what your home might be worth? Contact us for a FREE valuation!

Our team is ready to help you sell your home for the highest possible price ASAP

Bought with Jessica Baker • The Harley Group
GET MORE INFORMATION

Partner | Lic# 01999105






