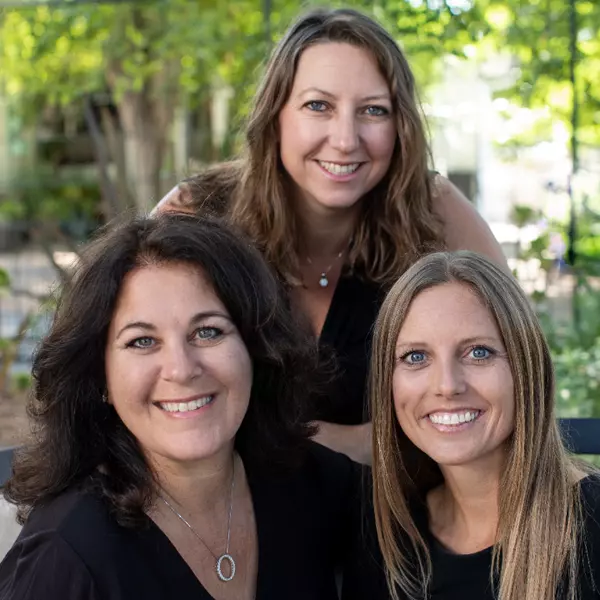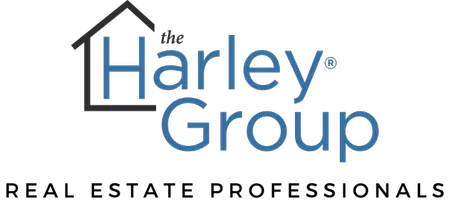$821,000
$821,000
For more information regarding the value of a property, please contact us for a free consultation.
4 Beds
3 Baths
1,788 SqFt
SOLD DATE : 02/01/2024
Key Details
Sold Price $821,000
Property Type Single Family Home
Sub Type Single Family Residence
Listing Status Sold
Purchase Type For Sale
Square Footage 1,788 sqft
Price per Sqft $459
Subdivision Pr City Limits East(110)
MLS Listing ID NS23228465
Sold Date 02/01/24
Bedrooms 4
Full Baths 3
HOA Y/N No
Year Built 2000
Lot Size 0.250 Acres
Property Description
Welcome to your ideal home, seamlessly blending modern elegance with practical comfort. This meticulous property features vinyl plank flooring and tall baseboards throughout, creating a stylish living space. The kitchen boasts plenty of cabinets, a breakfast bar, stainless steel appliances, and tile countertops. With separate living and family rooms, Nest thermostat control, and thoughtful storage spaces, this home offers both relaxation and functionality. The four bedrooms and three full baths include a master suite with an eye-catching barn door leading to an ensuite bathroom featuring an oversized bathtub and double sinks. Vaulted ceilings enhance the living room and master bedroom. A three-car garage plus off-street parking provides room for everything. Outside, an extra-large side yard with double-wide gates could be optimal for RV parking, a swimming pool or an ADU. The backyard features a covered patio with metal awning, and shade trees, providing the perfect space for outdoor gatherings. Experience the perfect blend of luxury and convenience! Plus, enjoy the prime location in Paso Robles wine country, adding a touch of the exquisite local lifestyle to your everyday living.
Location
State CA
County San Luis Obispo
Area Pric - Pr Inside City Limit
Zoning R1
Rooms
Other Rooms Shed(s)
Main Level Bedrooms 4
Interior
Interior Features Breakfast Bar, Breakfast Area, Separate/Formal Dining Room, Recessed Lighting, Tile Counters, Primary Suite
Heating Forced Air
Cooling Central Air
Flooring Laminate
Fireplaces Type Family Room, Gas
Fireplace Yes
Appliance Double Oven, Dishwasher, Electric Oven, Gas Cooktop, Disposal, Refrigerator, Water Softener, Dryer, Washer
Laundry Electric Dryer Hookup, Gas Dryer Hookup, Laundry Room
Exterior
Parking Features Concrete, Driveway Level, Garage Faces Front, Off Street
Garage Spaces 3.0
Garage Description 3.0
Fence Wood
Pool None
Community Features Sidewalks
Utilities Available Electricity Connected, Natural Gas Connected, Sewer Connected, Water Connected
View Y/N Yes
View Neighborhood
Roof Type Composition
Porch Concrete, Covered, Patio, Porch
Attached Garage Yes
Total Parking Spaces 3
Private Pool No
Building
Lot Description Cul-De-Sac, Level
Faces North
Story 1
Entry Level One
Foundation Slab
Sewer Public Sewer
Water Public
Level or Stories One
Additional Building Shed(s)
New Construction No
Schools
School District Paso Robles Joint Unified
Others
Senior Community No
Tax ID 025406006
Acceptable Financing Cash, Cash to New Loan, Conventional, FHA, USDA Loan, VA Loan
Listing Terms Cash, Cash to New Loan, Conventional, FHA, USDA Loan, VA Loan
Financing Cash
Special Listing Condition Standard
Read Less Info
Want to know what your home might be worth? Contact us for a FREE valuation!

Our team is ready to help you sell your home for the highest possible price ASAP

Bought with Summer Ramos • The Harley Group
GET MORE INFORMATION

Partner | Lic# 01999105






